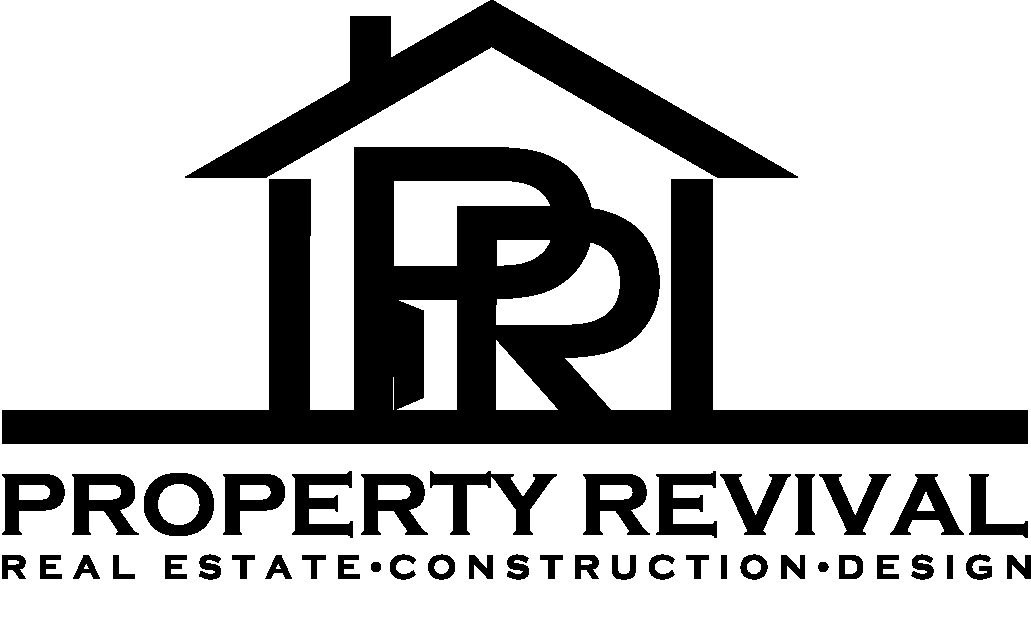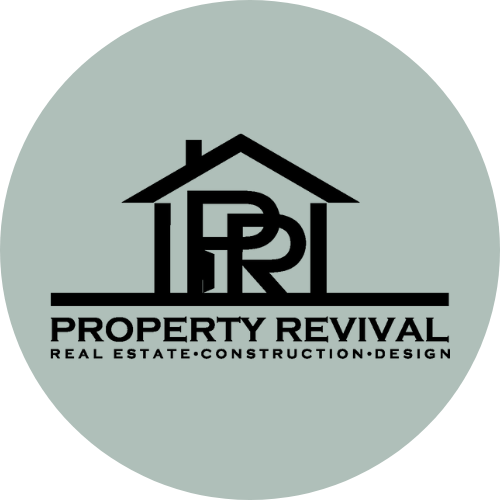Open Concept vs. Defined Spaces: Which Layout Works Best in Madison Homes?
A Homeowner’s Guide to Choosing the Right Floor Plan for Your Lifestyle
When it comes to remodeling, few decisions have a bigger impact on how you live in your home than your layout. Whether you lean toward the airy, connected feel of an open concept or the privacy and structure of defined spaces, the right choice depends on your lifestyle, your home’s architecture, and your long-term goals. At Property Revival, we’ve helped countless Madison homeowners reimagine their living spaces — here’s what you should know before you decide.
The Open Concept Appeal
Open concept floor plans have dominated design trends for the past two decades. By removing walls between the kitchen, dining, and living areas, you create a bright, communal space that feels larger and more inviting.
Benefits:
- Better flow for entertaining: Guests can mingle without being separated by walls.
- More natural light: Fewer barriers mean light can travel farther.
- Family-friendly living: Keep an eye on kids or interact with family while cooking.
Potential Downsides:
- Noise travel: Without walls, sound can move freely between spaces.
- Less privacy: Harder to find a quiet nook for reading or working.
- Higher heating/cooling demands: Larger, open spaces may require more energy to condition.
The Case for Defined Spaces
Defined (or closed) floor plans use walls and doors to separate rooms, creating individual, purpose-driven areas. Many older Madison homes naturally have this style.
Benefits:
- Privacy & quiet: Ideal for remote work, study, or relaxing away from household noise.
- Easier temperature control: Smaller rooms are easier to heat and cool.
- Design variety: Each room can have its own style and purpose.
Potential Downsides:
- Less light flow: Walls can block natural light from reaching certain rooms.
- More confined feel: Smaller spaces can seem cramped compared to open layouts.
Hybrid Layouts: The Best of Both Worlds
Not every remodel has to be fully open or fully closed. Many of our projects involve partial wall removal or adding wide cased openings between spaces, maintaining visual connection while defining zones for different uses.
For example:
- A pass-through between the kitchen and dining room for light and openness without full exposure.
- Pocket or barn doors that can be opened for entertaining or closed for privacy.
How to Choose the Right Layout for Your Remodel
When deciding between open concept, defined spaces, or a hybrid layout, consider:
- Your household’s daily activities (Do you entertain often? Work from home?)
- Noise sensitivity (Is a quiet home a priority?)
- Resale value (What’s trending in your neighborhood?)
- Existing architecture (Some layouts lend themselves more naturally to one style.)
Final Word
The “right” floor plan isn’t just about following trends — it’s about creating a home that works for you. Whether you’re dreaming of tearing down walls for a light-filled open space or cozying up in well-defined rooms, Property Revival can help design and build a layout that’s beautiful, functional, and perfectly suited to your Madison lifestyle.

